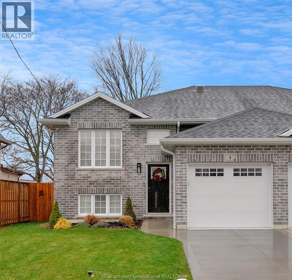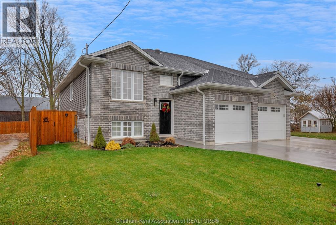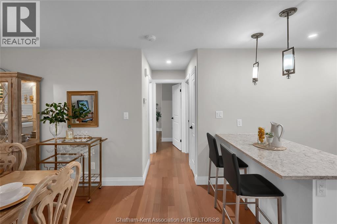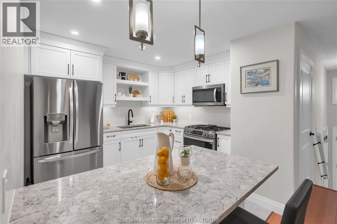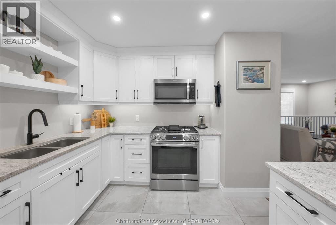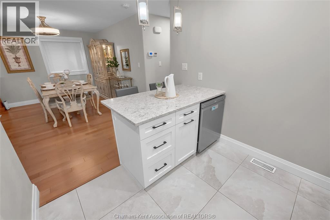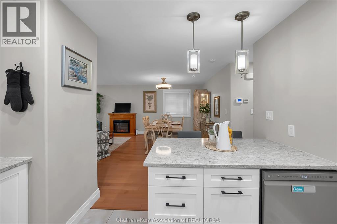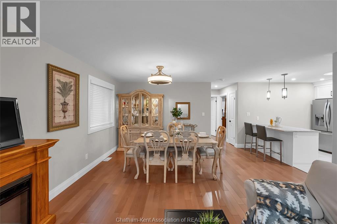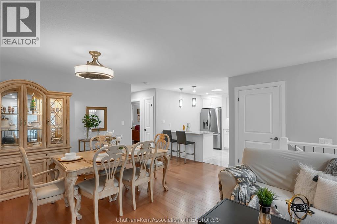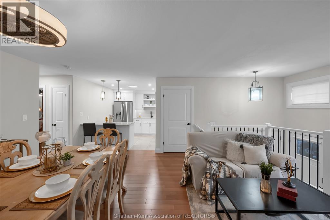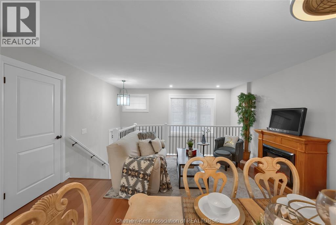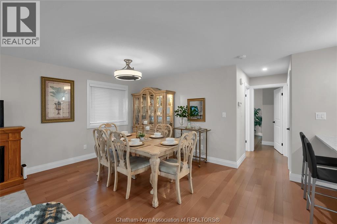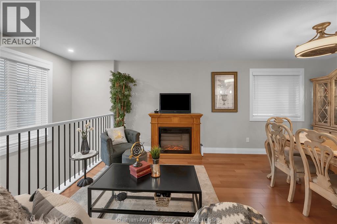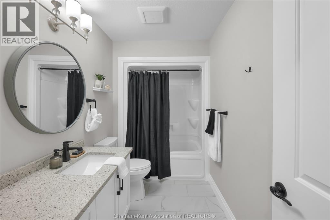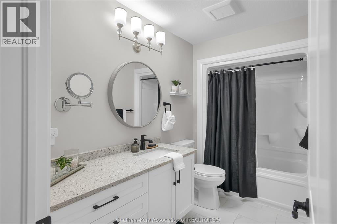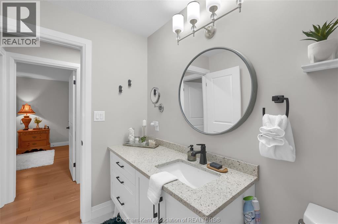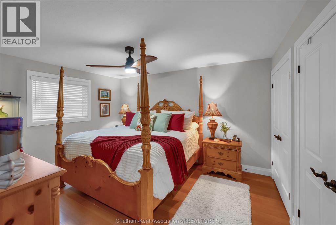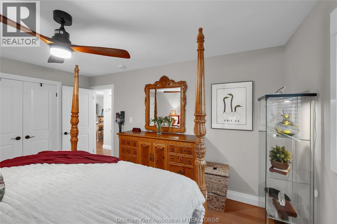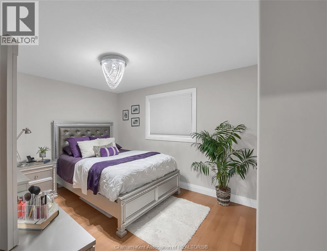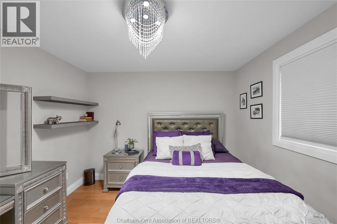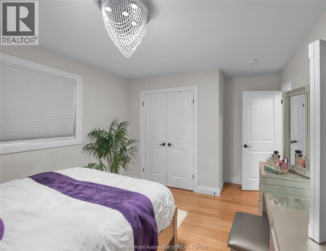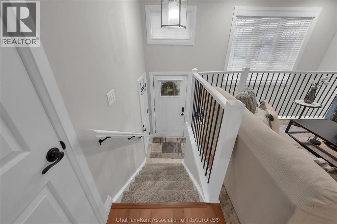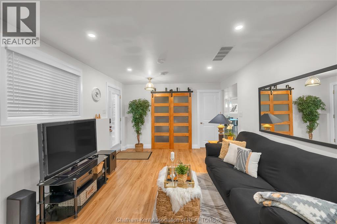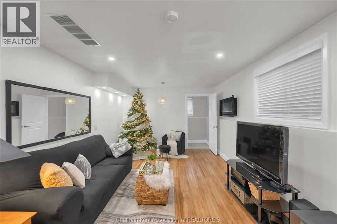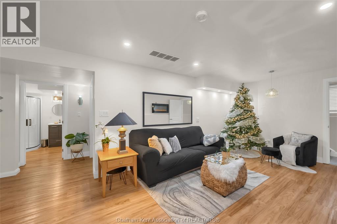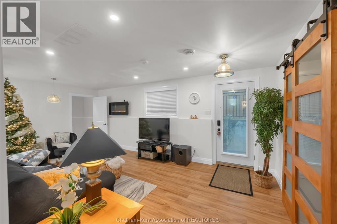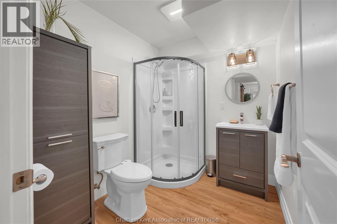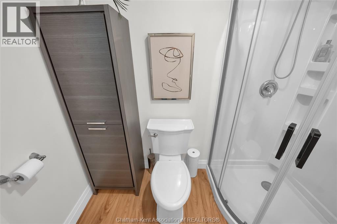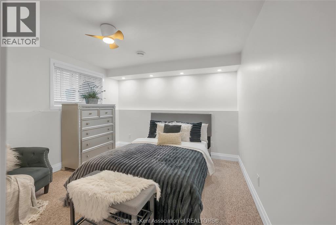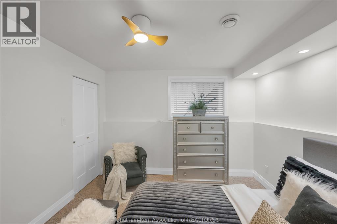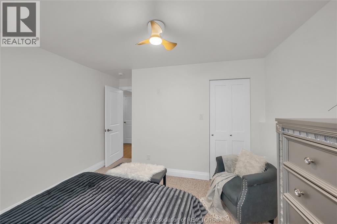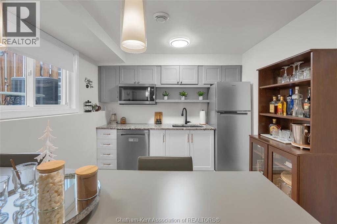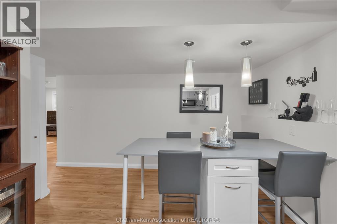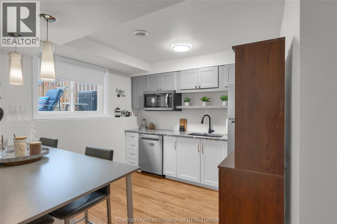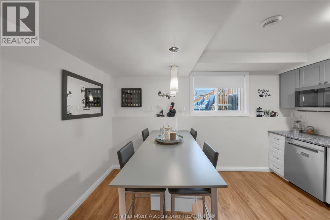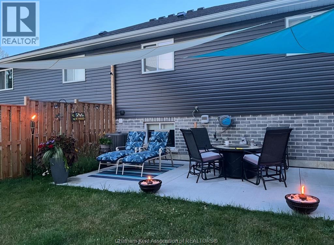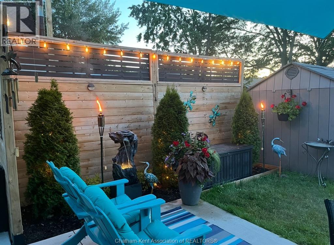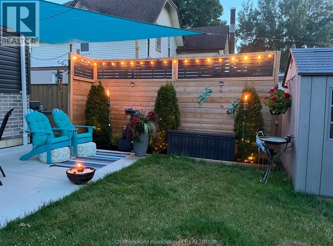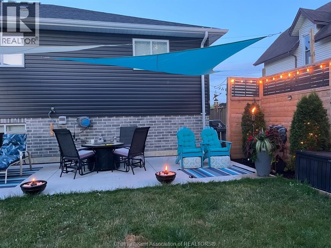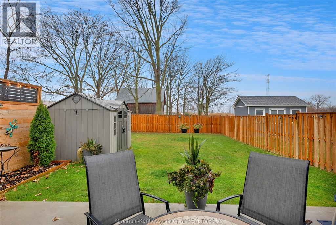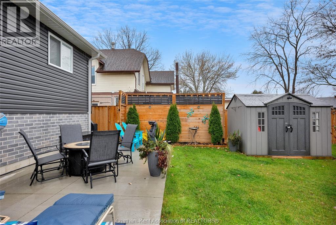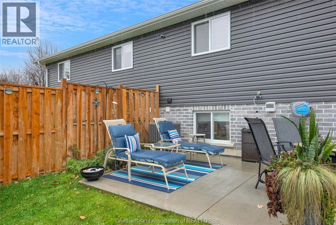Property Specs:
Price$529,900.00
CityTilbury, ON
Bed / Bath3 / 2 Full
Address1 Tilbury STREET
Listing ID25029488
StyleBi-level, Raised ranch
ConstructionAluminum/Vinyl, Brick
FlooringCarpeted, Ceramic/Porcelain, Cushion/Lin…
ParkingAttached Garage, Garage, Inside Entry
Land Size35 X 135
TypeHouse
StatusFor sale
Extended Features:
Features Concrete Driveway, Front DrivewayOwnership FreeholdAppliances Dishwasher, Dryer, Microwave Range Hood Combo, Stove, Two Refrigerators, WasherCooling Central air conditioning, Fully air conditionedFoundation ConcreteHeating Heat Recovery Ventilation (HRV)Heating Fuel Natural gas
Details:
Elegantly designed and impeccably maintained, this 3 year old semi-detached home offers refined, modern living with exceptional versatility and income potential. The main level showcases open concept living with a bright kitchen with granite countertops, ample cabinetry and seating at the peninsula making it the perfect space for both everyday living and entertaining. Quality craftsmanship and attention to detail are evident throughout. The upper level offers 2 inviting bedrooms, a beautifully appointed bathroom and hardwood flooring. The opportunities are endless in the inviting, fully finished lower level that has been thoughtfully designed with comfort and functionality in mind. A grade entrance, along with insulated walls and ceilings, offers the perfect balance of privacy and additional living space. This charming area feels like it's own retreat and is ideal for multi-generational living, a private guest suite, or income potential. The kitchenette has a service window making entertaining outdoors a breeze, along with a BBQ gas line for added convenience. Prefer a second stove? The dishwasher could easily be converted to a stove as an electrical outlet is already in place. Finished with durable luxury vinyl plank flooring, plus an additional bedroom and full bathroom. With over 1900 sq ft of finished living space, this home is the perfect blend of comfort and elegance. Stepping outside you'll enjoy the fully fenced 135' deep yard where privacy and outdoor living come together beautifully. The spacious patio makes the perfect place for both entertaining and relaxing. This home is in an ideal location within walking distance to all amenities including parks, schools and shopping. Being only minutes to the 401 makes for an easy commute to both Windsor and Chatham. Whether you are entering the market, looking to downsize or somewhere in between, this home is sure to please! (id:4555)

Have a Question?
LISTING OFFICE:
Royal Lepage Peifer Realty Inc. tilbury, Laura Tourangeau

