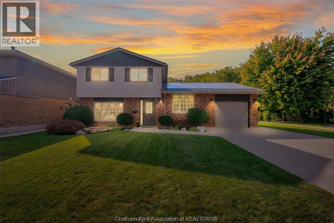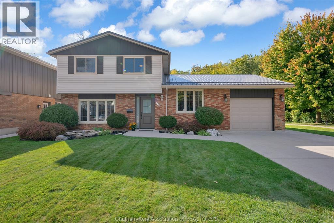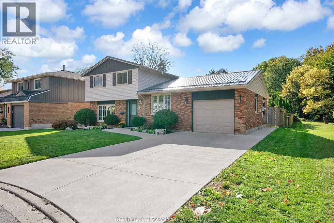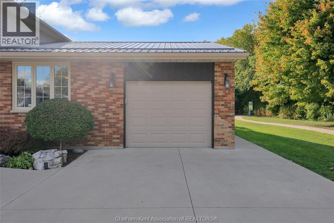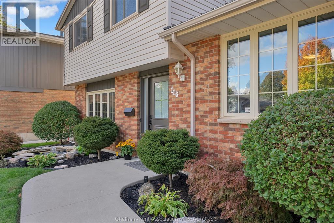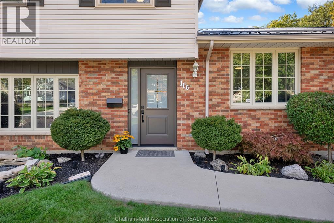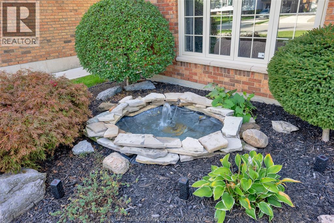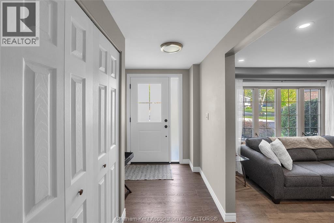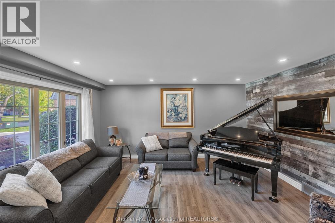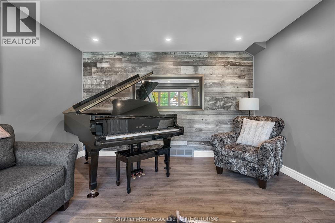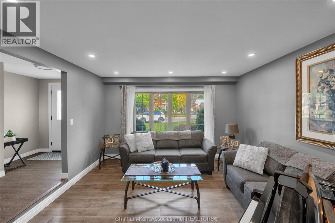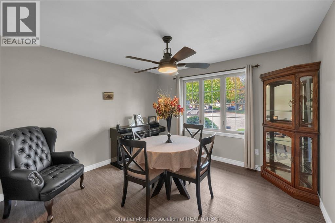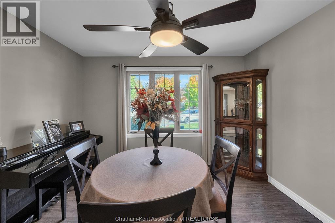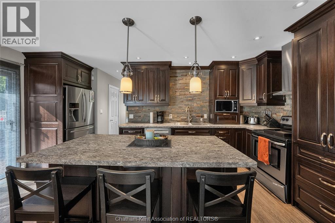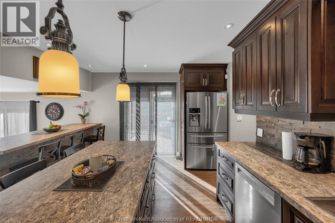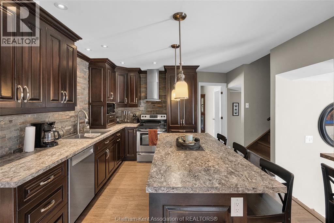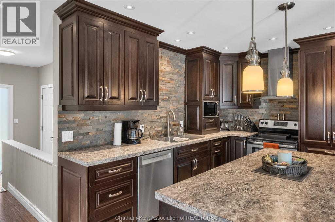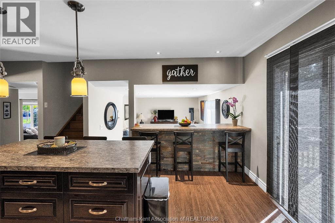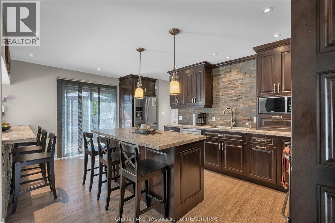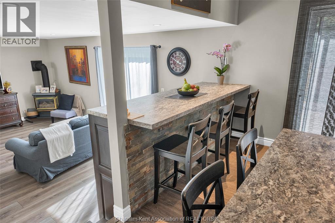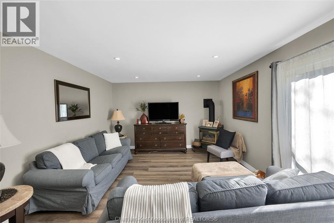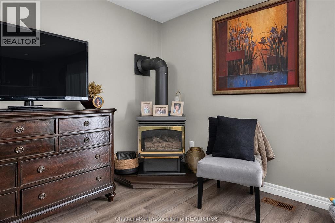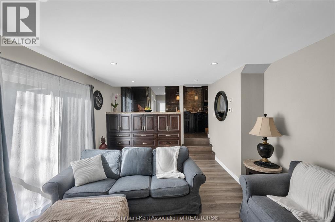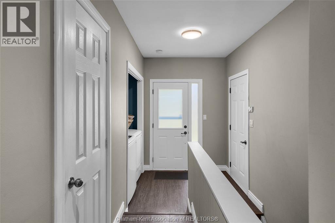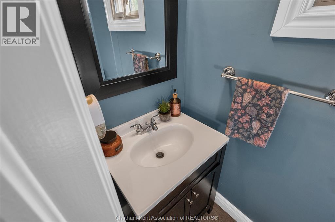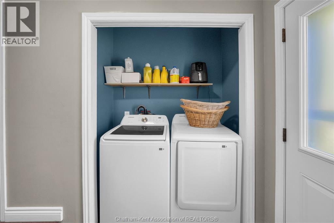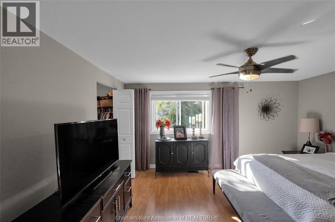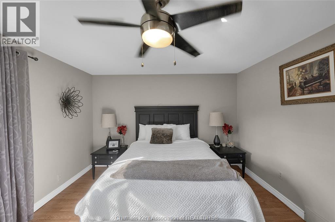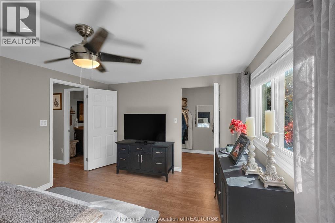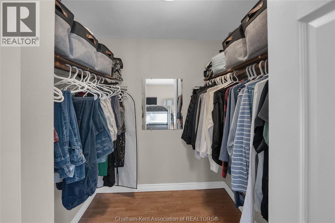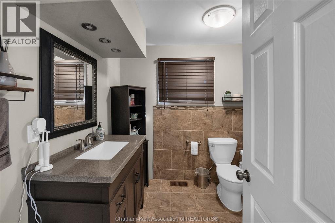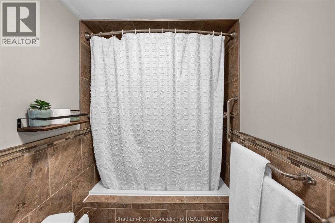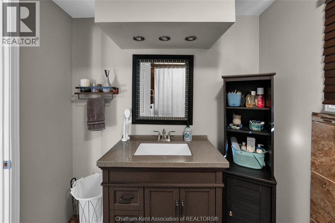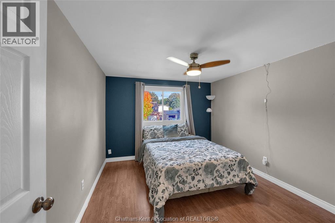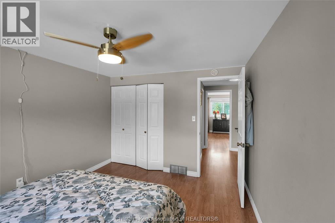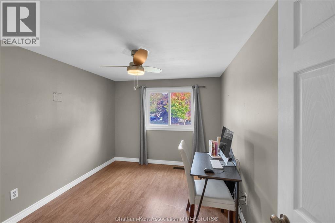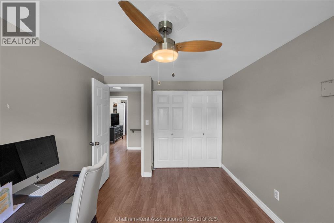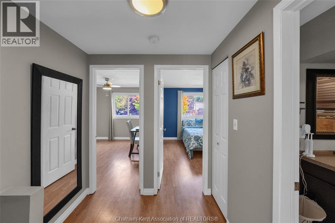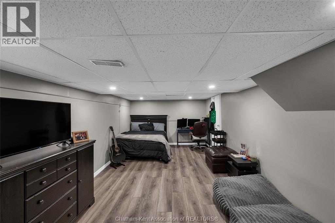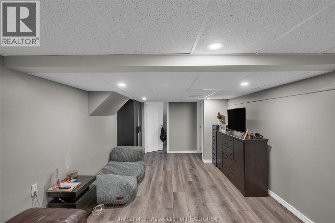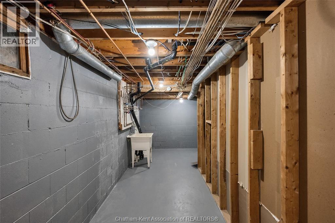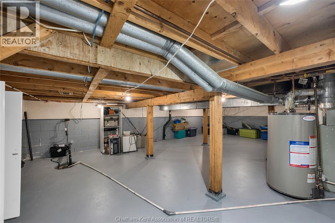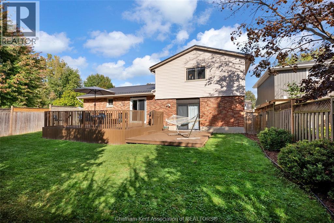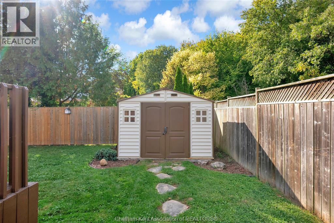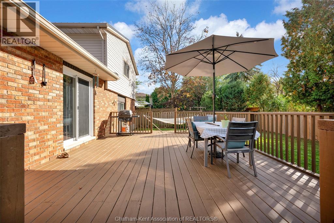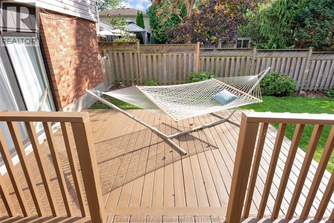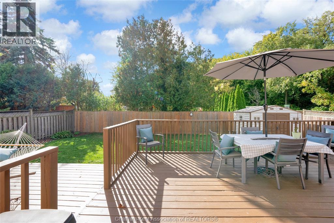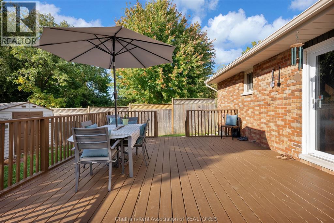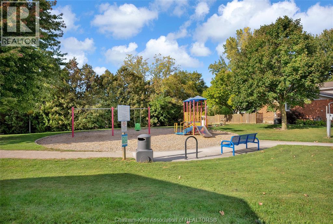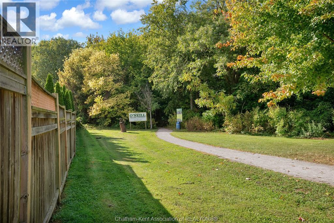Property Specs:
Price$499,900.00
CityChatham, ON
Bed / Bath3 / 1 Full, 1 Half
Address116 Thornhill CRESCENT
Listing ID25025495
ConstructionAluminum/Vinyl, Brick
FlooringCushion/Lino/Vinyl, Laminate
FireplaceGas, Direct vent
ParkingAttached Garage, Garage
Land Size55.2 X Irreg. / 0.12 AC
TypeHouse
StatusFor sale
Extended Features:
Features Concrete DrivewayOwnership FreeholdAppliances Dishwasher, Dryer, Microwave, Refrigerator, Stove, WasherConstruction Style Split Level Split levelCooling Central air conditioningFoundation BlockHeating Forced air, FurnaceHeating Fuel Natural gas
Details:
Welcome to 116 Thornhill Crescent. This lovely sunken plan home is in a much sought after area and offers nature at its finest. Located beside O'Neill's Nature Preserve (Paxton's Bush) and a children's park this is a great location for the growing family. The large open kitchen offers a 6ft. X 3ft. island, a large breakfast bar with 6 bar stools and loads of cabinets. The family room has a gas stove with a 7 ft. X 5 ft. built in cabinet. Enjoy the private living room with ample light and large enough for a grand piano. Newer flooring throughout the home. The second floors offers 3 large bedrooms with primary having a walk-in closet with the 4 pc. bath offering a soaker tub. The basement has large finished room with built-in cabinets. The backyard is fenced with a shed and a 2 tiered deck. The front yard has a pond and well landscaped with a newer cement sidewalk and driveway. The home has a steel roof with a 30 year warranty which is transferrable.. The home has been well maintained and cared for. A must see home. This one won't last long. Utility bills available. Some furniture is negotiable. (id:4555)

Have a Question?
LISTING OFFICE:
Royal Lepage Peifer Realty Brokerage, David Smith

