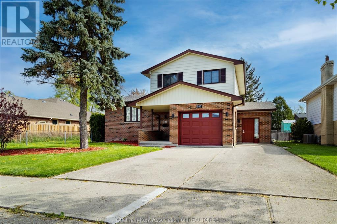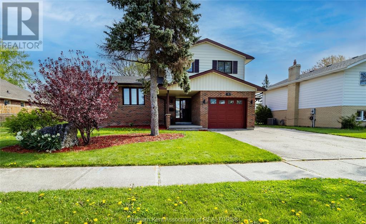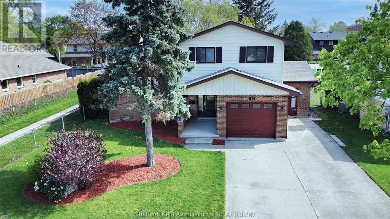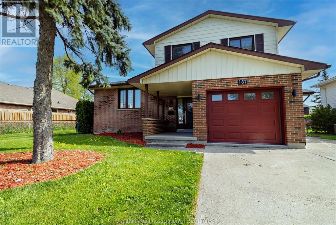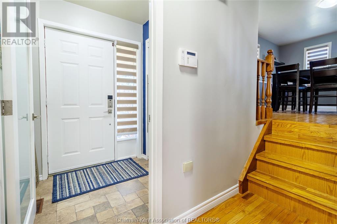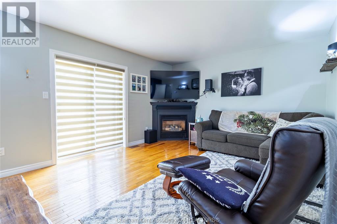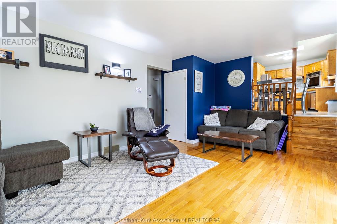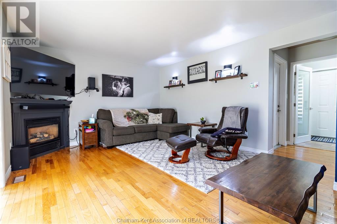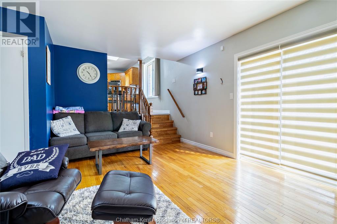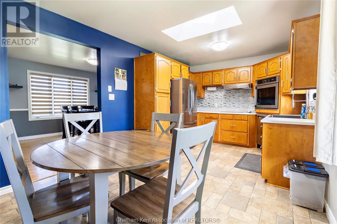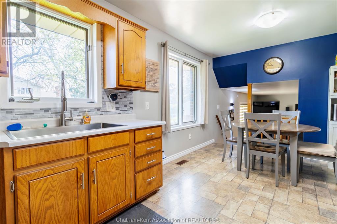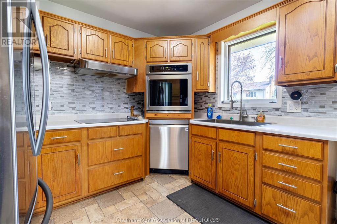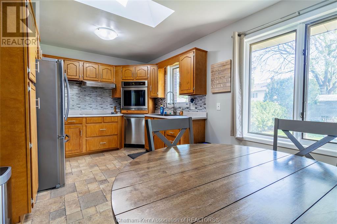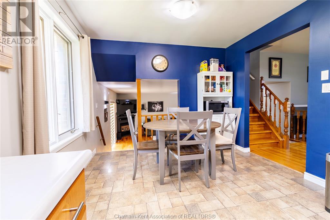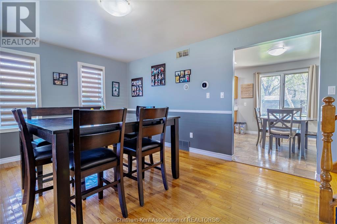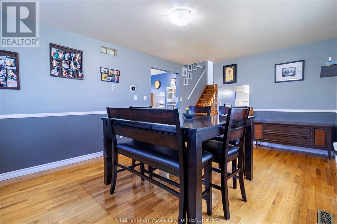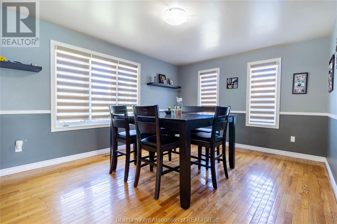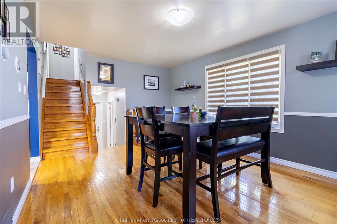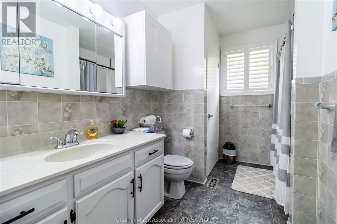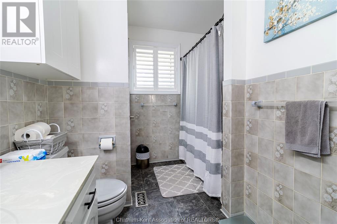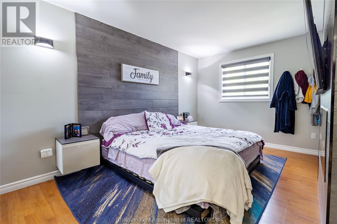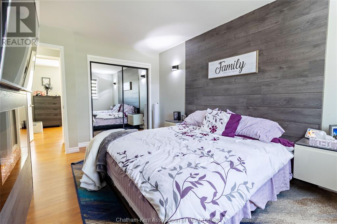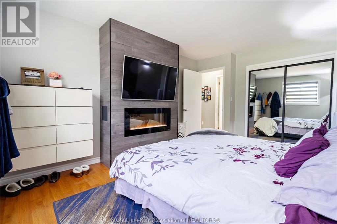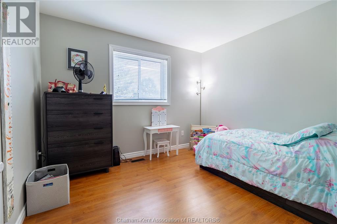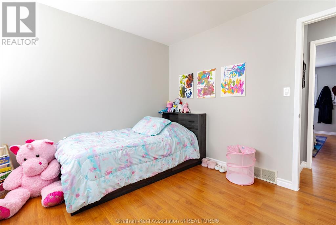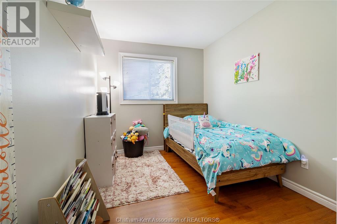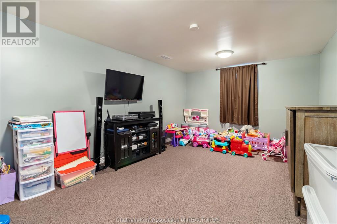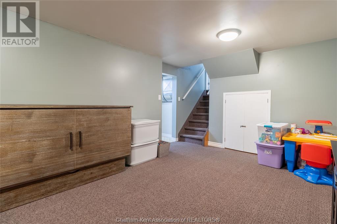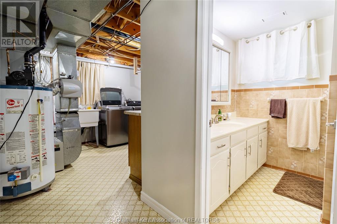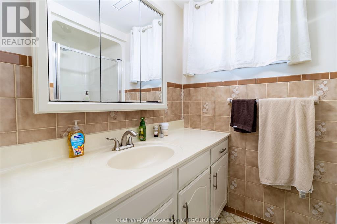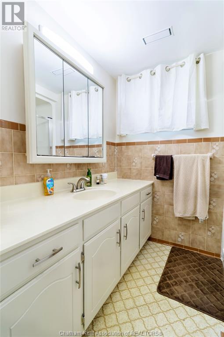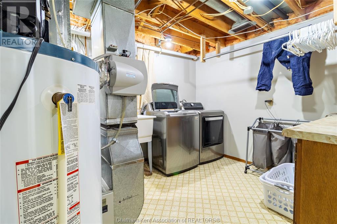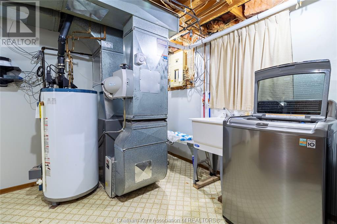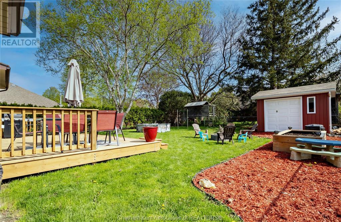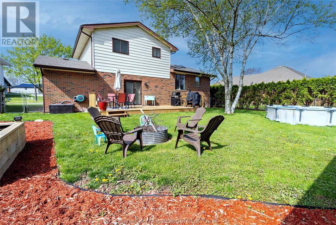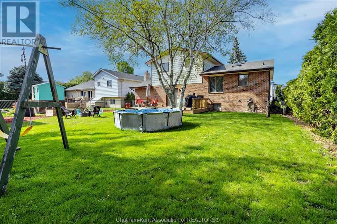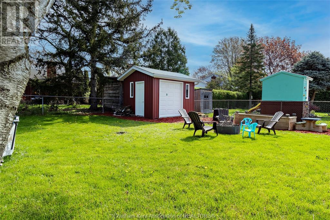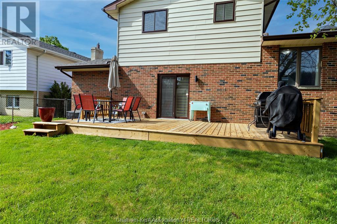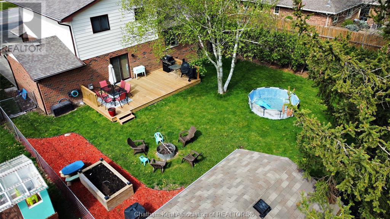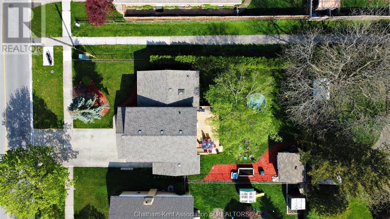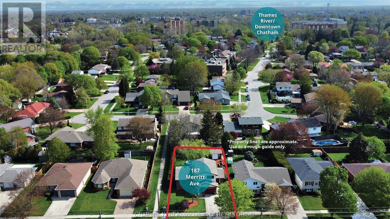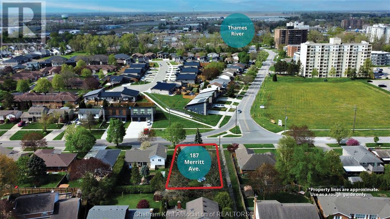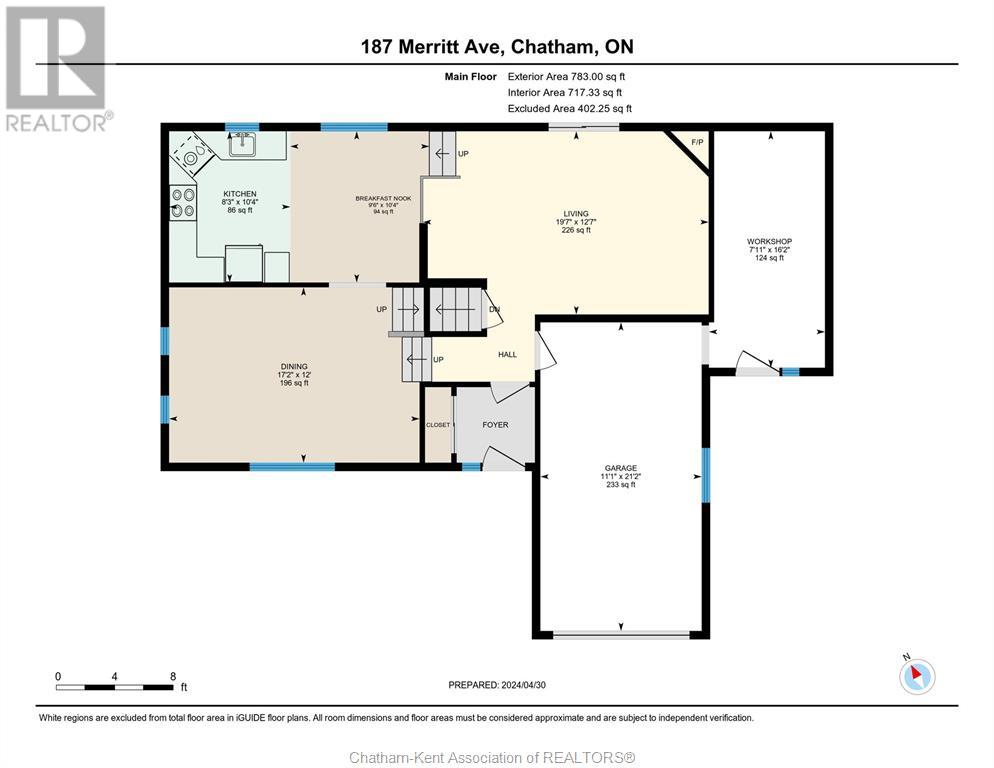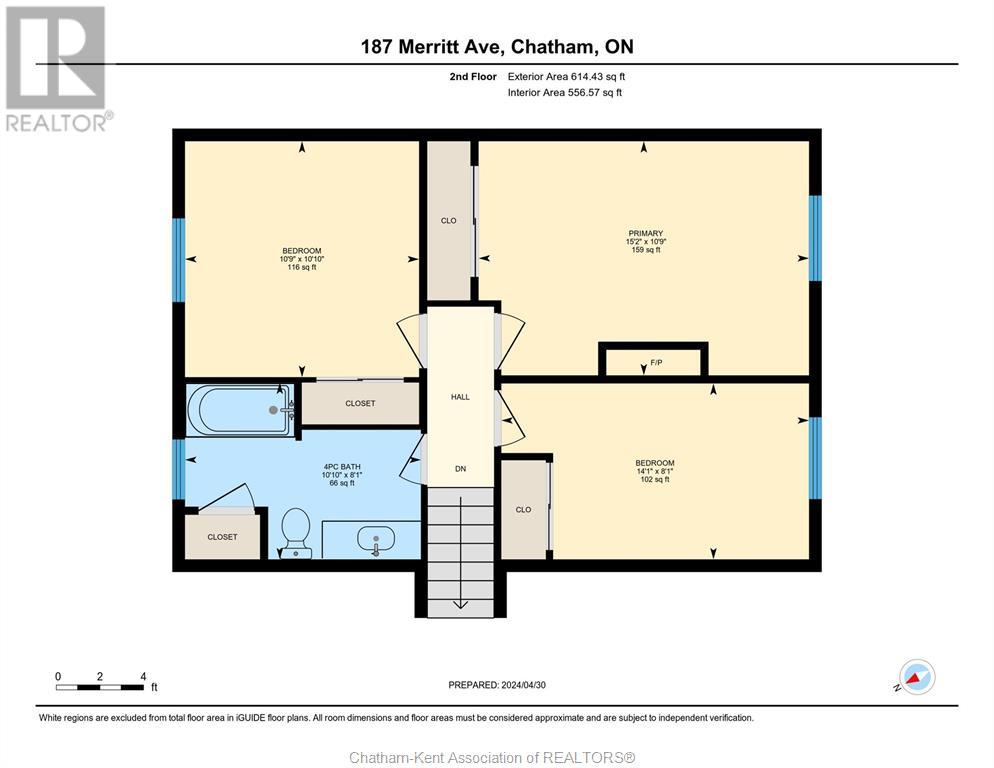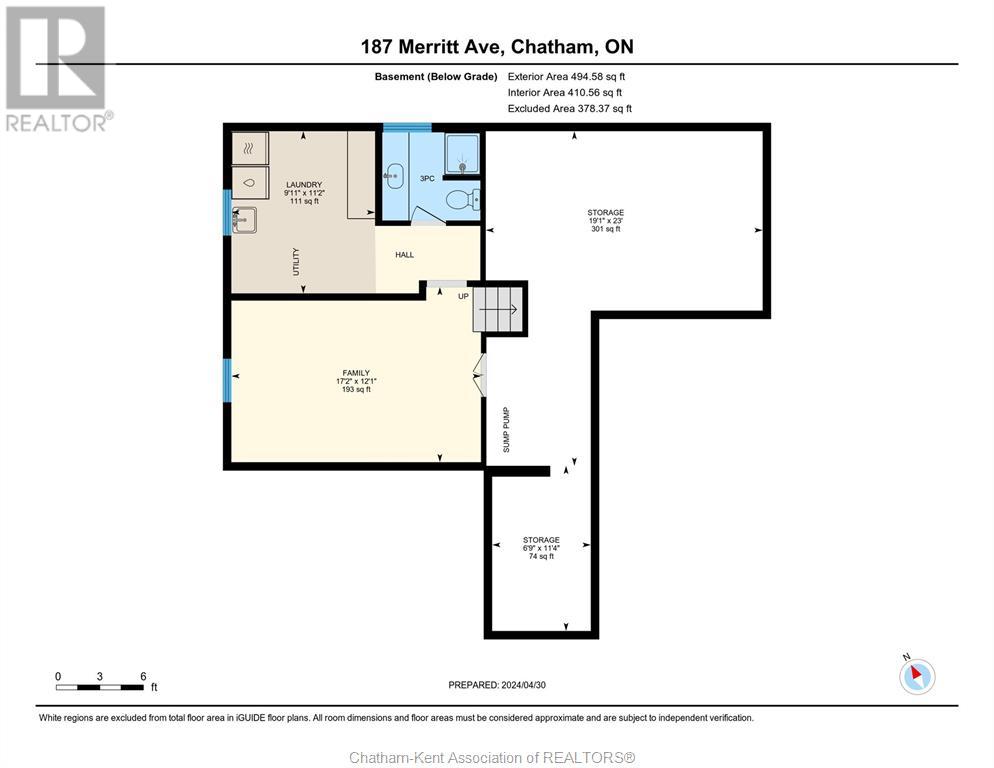Property Specs:
Price$455,000.00
CityChatham, ON
Bed / Bath3 / 2 Full
Address187 MERRITT AVENUE
Listing ID24009876
Style4 Level
ConstructionAluminum/Vinyl, Brick
FlooringCarpeted, Cushion/Lino/Vinyl, Hardwood, …
FireplaceGas, Insert
ParkingGarage, Inside Entry
Land Size61.35X117.01
StatusFor sale
Extended Features:
Features Concrete Driveway, Double width or more drivewayOwnership FreeholdWater-front Waterfront nearbyAppliances Central Vacuum, Cooktop, Dishwasher, Oven, RefrigeratorConstruction Style Split Level SidesplitCooling Central air conditioningFoundation BlockHeating Forced air, FurnaceHeating Fuel Natural gas
Details:
Take a look at this meticulously maintained 3-Bedroom, 2-Bathroom, 4-level side-split Home in a prime location near college, public school & hospital. This family retreat exudes pride of ownership with gleaming hardwoods throughout and modern light fixtures. Main level offers a connected Living Room with fireplace & backyard access. Bright Kitchen boasts built-in range, stovetop, newer dishwasher & ample cabinets, flowing into a spacious Dining Area. Upstairs, 3 generous Bedrooms & updated 4pc Bathroom await, primary bedroom has accent wall with fireplace. Lower level features Family Room, 3pc Bathroom & Laundry and loads of storage. Attached Garage includes Workshop space. Enjoy outdoor living on the 14x24 deck in the fenced yard, complete with a modern 10x12 shed with roll up door. Most windows have been updated, and the furnace, A/C & roof are approximately 5 years old. This great residence is ready for its next loving owners to call it home! (id:4555)

Have a Question?
LISTING OFFICE:
Exit Realty Ck Elite, Michael Stull

